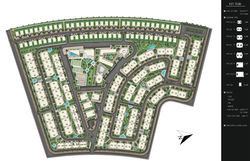top of page


ARCHA SOLUTIONS & CONSULTANCY
AZHAR LODGE
LOCATION
New Administrative Capital - Egypt
DATE
2018
LAND PLOT AREA
68 feddan
BUILT-UP AREA
Buildings 400000 m^2
Landscape 225000 m^2
ESTIMATED COST
3500 Million EGP
TASKS
Avant-projet - Construction documents - Site supervision
CONCEPT / STYLE
Contemporary style with luxurious green open spaces
PROJECT DESCRIPTION
A residential compound with about 2800 apartments and villas, in addition to service buildings and club house. The apartments' area varies from 100 m^2 to 300 m^2 plus separate villas of about 400 m^2 area. Green open spaces and landscape is an essential component with a creative design for outdoor spaces
 |  |  |
|---|---|---|
 |  |  |
 |  |  |
 |  |  |
 |
bottom of page